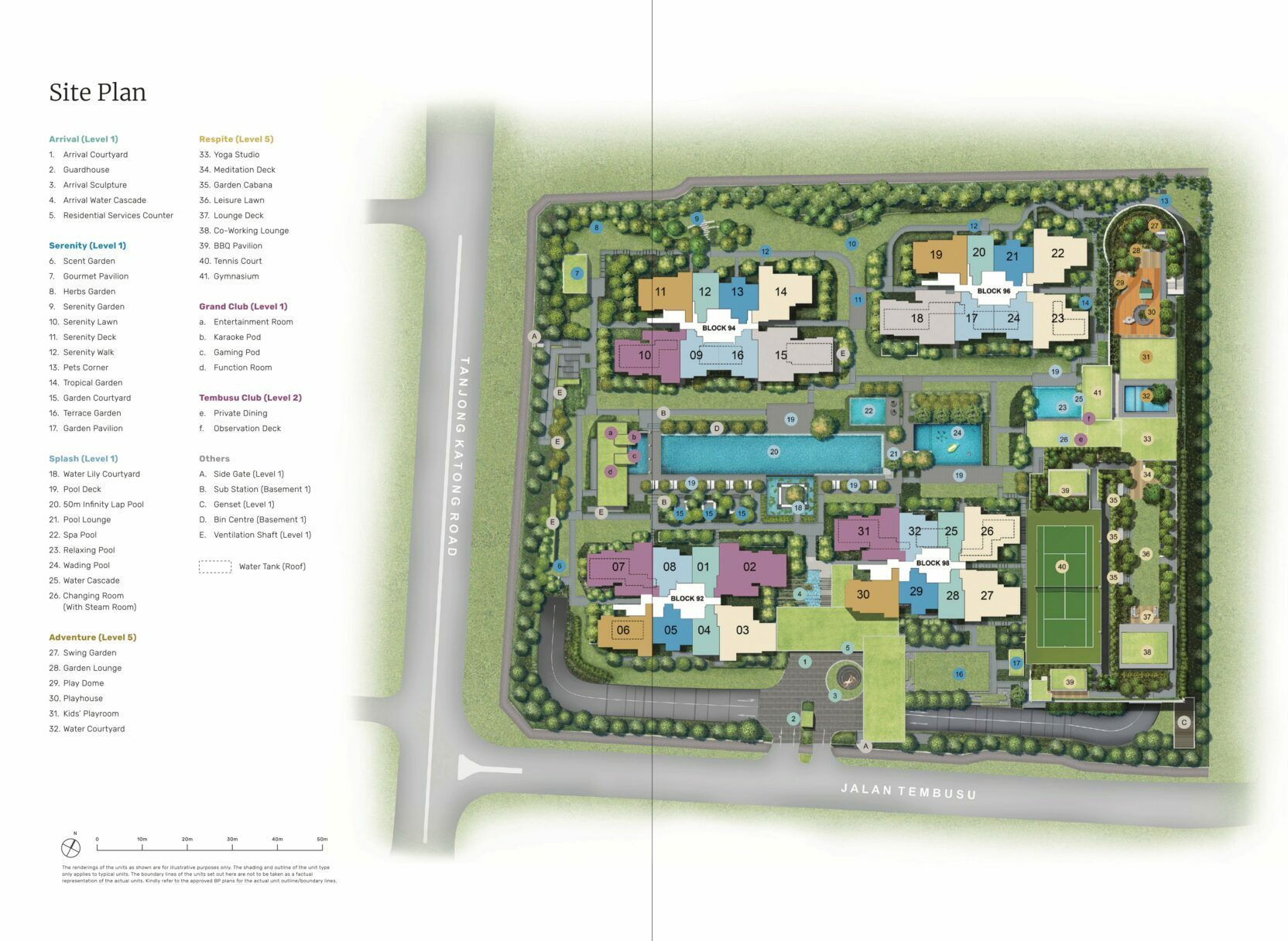Tembusu Grand Site Plan
Tembusu Grand Siteplan

Site Plan Overview
Tembusu Grand, a new launch condominium located at Jalan Tembusu in Tanjong Katong, offers extensive facilities and amenities designed to create a vibrant living environment. The site plan provides a detailed overview of the development’s various zones, catering to residents’ diverse needs and preferences.
- Arrival (Level 1): A welcoming entrance features an Arrival Courtyard, Guardhouse, Arrival Sculpture, Arrival Water Cascade, and Residential Services Counter to greet residents and guests.Serenity (Level 1): A calming area with a Scent Garden, Gourmet Pavilion, Herbs Garden, Serenity Garden, Serenity Lawn, Serenity Deck, Serenity Walk, Pets Corner, Tropical Garden, Garden Courtyard, Terrace Garden, and Garden Pavilion for relaxation and leisure.
- Splash (Level 1): A water-themed zone, including a Water Lily Courtyard, Pool Deck, 50m Infinity Lap Pool, Pool Lounge, Spa Pool, Relaxing Pool, Wading Pool, Water Cascade, and Changing Room with Steam Room for residents to unwind and enjoy.
- Adventure (Level 5): A fun-filled area for children and families featuring a Swing Garden, Garden Lounge, Play Dome, Playhouse, Kids’ Playroom, and Water Courtyard.
- Respite (Level 5): A peaceful space for wellness and relaxation, offering a Yoga Studio, Meditation Deck, Garden Cabana, Leisure Lawn, Lounge Deck, Co-Working Lounge, BBQ Pavilion, Tennis Court, and Gymnasium.
- Grand Club (Level 1): A clubhouse with an Entertainment Room, Karaoke Pod, Gaming Pod, and Function Room for social gatherings and events.
- Tembusu Club (Level 2): An exclusive club featuring Private Dining and an Observation Deck for residents to enjoy.
- Additional facilities include a Side Gate (Level 1), Sub Station (Basement 1), Genset (Level 1), Bin Centre (Basement 1), and Ventilation Shaft (Level 1).
The thoughtfully designed site plan of Tembusu Grand offers a diverse range of amenities and facilities to cater to the resident’s needs, ensuring a balanced and fulfilling lifestyle in this prestigious development at Tanjong Katong.
- Swimming Pool
- Gymnasium
- Children’s Playground
- BBQ Pits
- Clubhouse
- Male & Female Changing Rooms
- Handicap Toilet
- Tennis Court
- Outdoor Pavilions
- Guardhouse
Continue browsing:
Register your interest now to be notified as soon as details are released for Show Flat Viewing, Price List, Unit Layout Chart, Floor Plans & E-Brochure. Get Direct Developer Prices.
Register your interest to get a copy of E-Brochure, and Latest Updates as soon as they are released!

